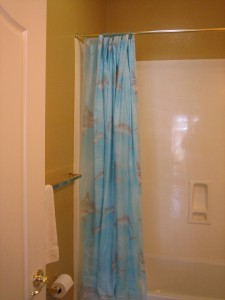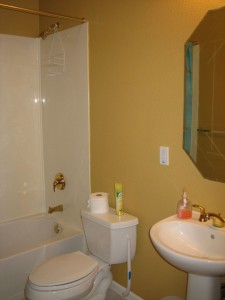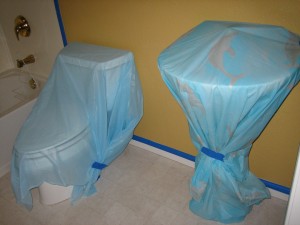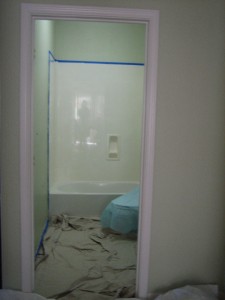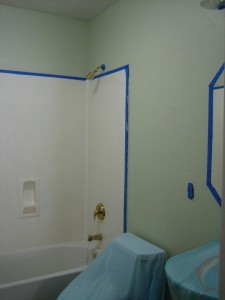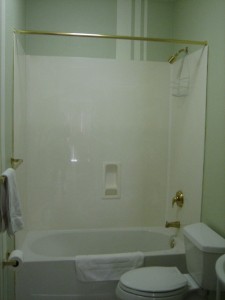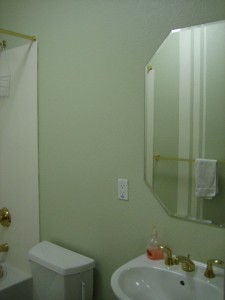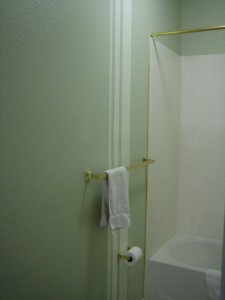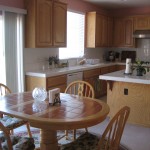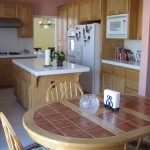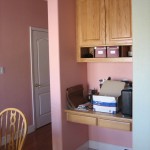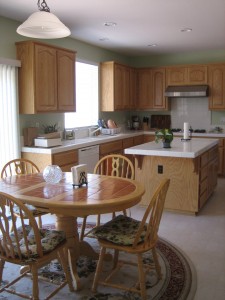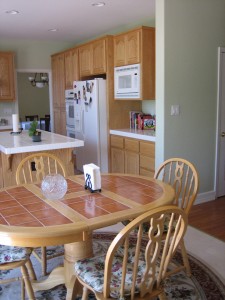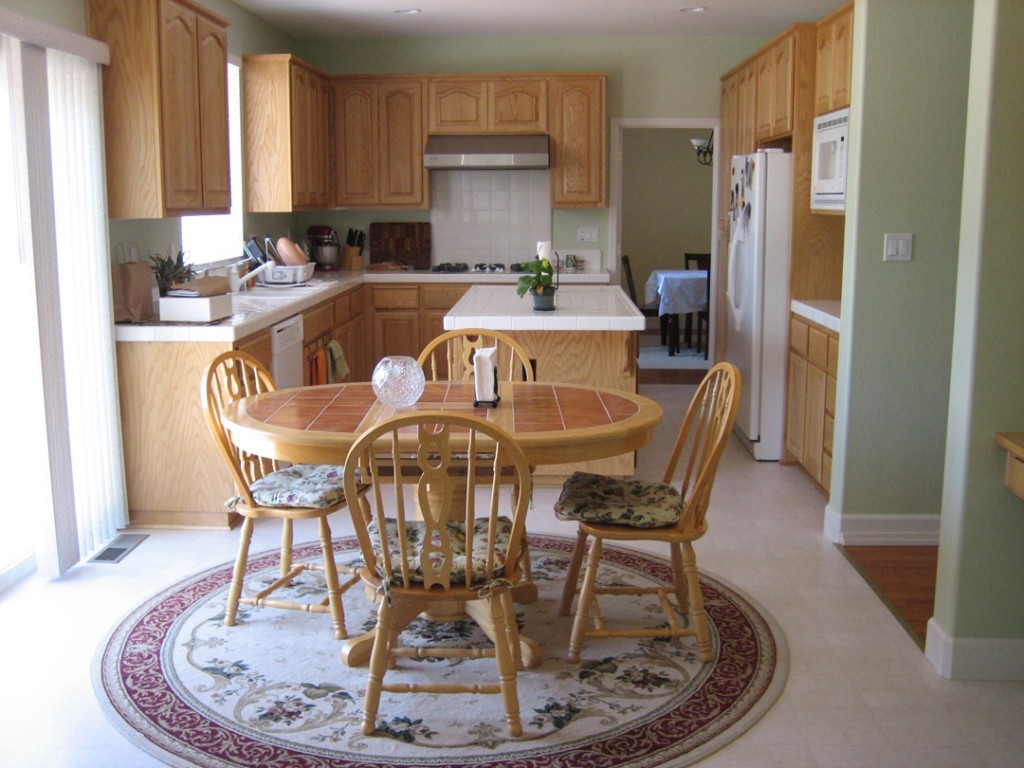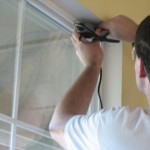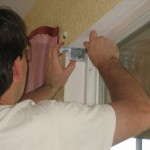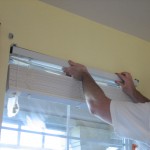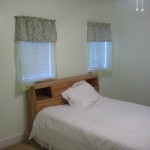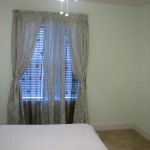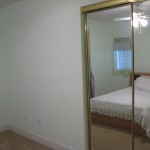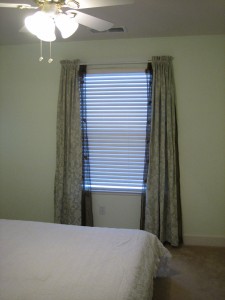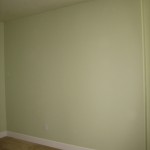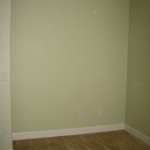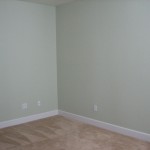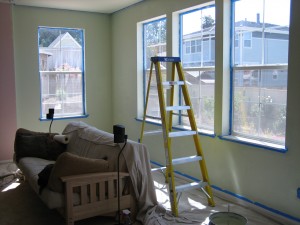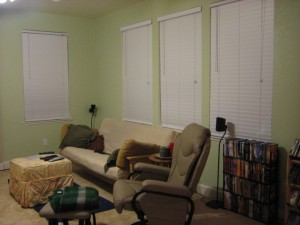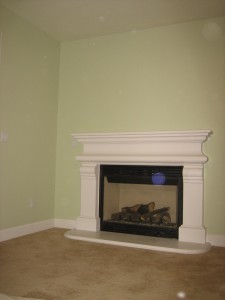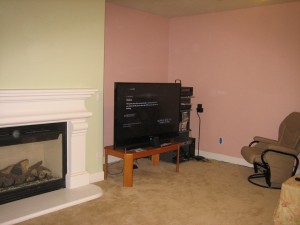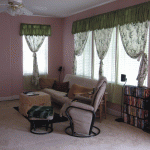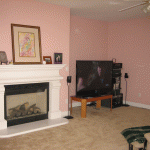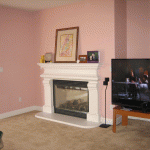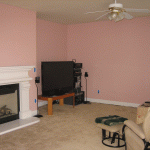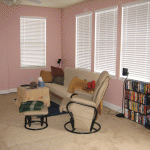When we moved in, there were no blinds installed in the dining room or living room. There were decorative draperies, but nothing that you could really shut to keep the sun out or prevent the neighbors from looking in and seeing you running around naked. The seller did, however, leave several sets of blinds behind in a closet, which she said were for the living room, dining room, and garage. She urged us not to install them, though, so that all that beautiful sunlight could shine in. That sun isn’t so beautiful when it’s 103 degrees outside and the sun is beating in.
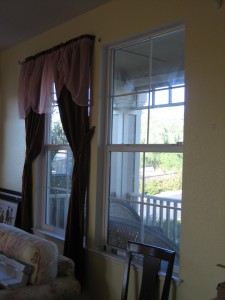
I think in response to several extremely hot days, Steve decided he was going to hang the blinds. Obstacle #1: There are two large windows in the dining room, two large windows and two small windows in the living room, and two large windows in the garage. There are only four sets of blinds. Easily overcome. We don’t really need the blinds in the garage right now, so we’ll just use them on the large windows in the dining room and living room (as they are clearly too large for the small windows).
Obstacle #2: The blinds were not all the same size, as were the windows in the living room and dining room where the blinds were to be installed. Although all the blinds were the same width, two of them were about a foot too short for the windows. Steve scavenged the house to see if maybe some other rooms with a same width windows had blinds that were way too long. He did find one. That’s right, just one. So after he switched the too long blinds for the shorter ones in the closet, we were left with three sets of right sized blinds and one too short, with no window anywhere in the house that would accommodate it.
So we installed blinds in three of the four windows and put the last set back in the closet, for the moment. The installation was incredibly easy. Steve measured and marked for bracket placement. Each bracket had four screws, for which Steve pre-drilled the holes. He used a dremel to fit better into those tight spaces than a big power drill. Once the brackets are installed, all you have to do is slide in the blinds and clip the bracket shut.
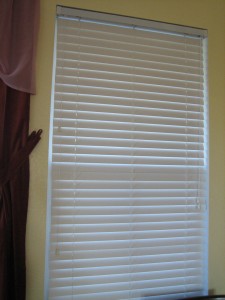
We’ve been very happy with the blinds so far. They help a great deal to control the temperature inside the house on hot days. We’ll be shopping for that last large set and too small sets of blinds soon.
© 2009 The Beehive All Rights Reserved
