Our entryway is pretty spacious. The first thing you see when you walk in are the stairs, which lead up to the second floor that is open to the downstairs. Of course, this kind of space is great for flying mini helicopters, but less than ideal when it comes to cleaning.
As we’ve posted about before, we’ve got a little coat and shoe area on the left as you walk in the front door (which is on the right if you are coming in from the garage — you can’t see the garage door but it’s in the pink hallway). If you stand at the shoe rack and look back at the front door, you will see the double doors leading to the “bonus” room, as well as a faux stained glass window high on the wall above the front door.
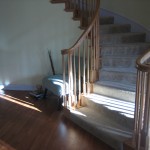 |
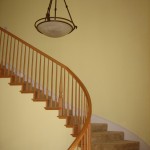 |
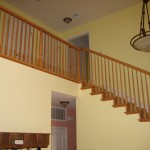 |
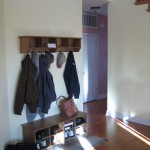 |
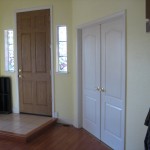 |
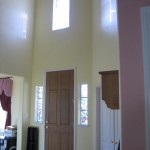 |
As far as plans for this space, the first thing it needs is a coat of paint. The items currently in the little nook by the banister are going to end up elsewhere, and I’ve been thinking about an upright piano against the wall under the stairs. We’d have to do some measuring to see if it will be functional in the space. I’ve also considered ceiling tiles. Since the ceiling is so high, I thought it might be nice to add to the grand-ness of the entryway with a ceiling treatment that mimics pressed tin ceiling tiles.
2009 © The Beehive All Rights Reserved
